Intro
With over 20 years of experience in the construction industry, it's pretty clear that this is where one of our focuses lies.
We have the knowledge to combine 3D scanning with photogrammetry, a technique where we convert 2D photos into a 3D model.
When a drone is needed to capture the photorealistic 3D model, we arrange all the permits.
With very high accuracy and quick turnaround, we provide as-built plans, 3D measurements, volume calculations and site follow-up.
What we can do for you
Our Offer
What We Did
Our Achievements
3D model of a house to AutoCAD
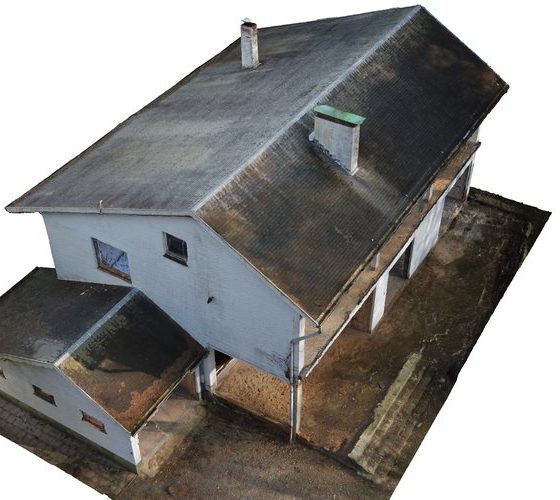
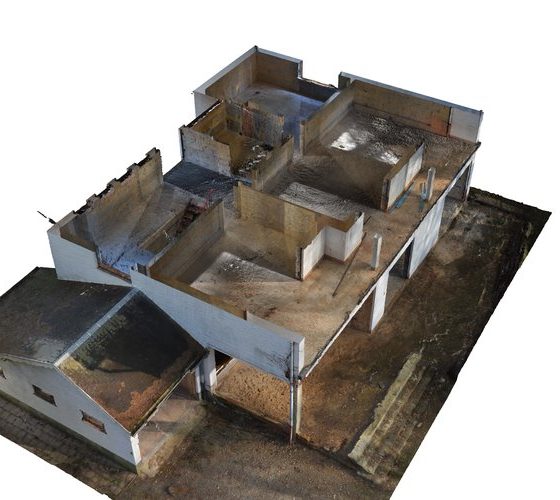
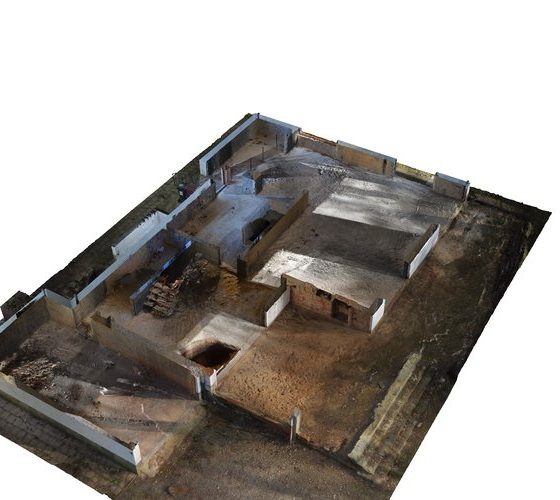
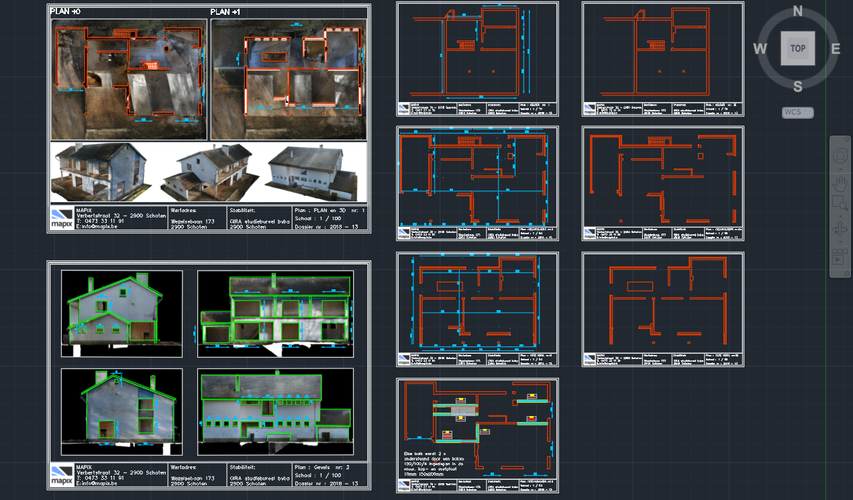
When this house was going to be renovated, there were no plans available. Mapix completely measured this house using photogrammetry instead of measuring from wall to wall each time. We exported this 3D model to AutoCAD from which we could extract all possible cuts and ground/façade plans. In the meantime, we were also able to provide the necessary stability studies.
► Create 3D as-built plan of all piping in a home

We make a 3D measurement of the site when all the pipes are in place. We translate this into an AutoCAD file where all the coordinates of the underlying pipes can be found in X, Y and Z coordinates.
► Fast and accurate volume determination
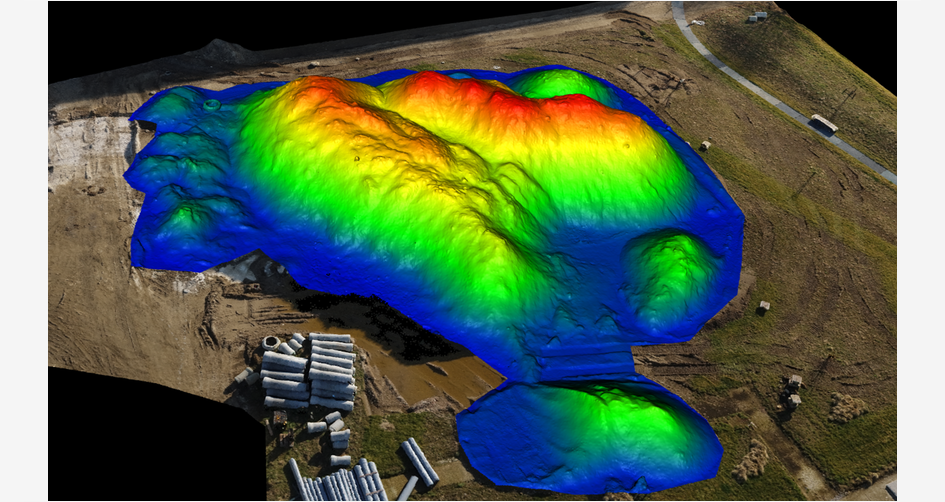
Through a highly accurate 3D measurement, we can determine the volume very accurately within a few hours.
What We Did
Our Achievements
3D model of a house to AutoCAD




When this house was going to be renovated, there were no plans available. Mapix completely measured this house using photogrammetry instead of measuring from wall to wall each time. We exported this 3D model to AutoCAD from which we could extract all possible cuts and ground/façade plans. In the meantime, we were also able to provide the necessary stability studies.
► Create 3D as-built plan of all piping in a home

We make a 3D measurement of the site when all the pipes are in place. We translate this into an AutoCAD file where all the coordinates of the underlying pipes can be found in X, Y and Z coordinates.
► Fast and accurate volume determination

Through a highly accurate 3D measurement, we can determine the volume very accurately within a few hours.
Contact Us
Contact

Company: Gira Studiebureel Bvba
© Axel Willems

